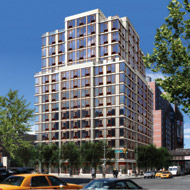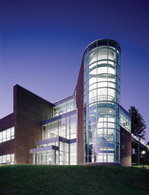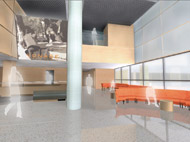|
COVER STORY, APRIL 2006
TRENDS IN ARCHITECTURE
Several architects and engineers discuss the current climate in the Northeast.
Interviews by Dan Marcec
Northeast Real Estate Business recently spoke with several architectural and engineering firms active in the Northeast market in order to gauge the climate of the current field of commercial architecture. Participants in these interviews include John Oliveto, principal of Fletcher Thompson’s B&I (Business & Industry) Practice Group; Ted Hammer, senior managing partner at HLW; Kyle Fisher, marketing director at DeSimone Consulting Engineers PLLC; Frankie Campione, principal at CREATE; and Randy Gerner, principal at Gerner Kronick + Valcarcel Architects, PC.
 |
Gerner Kronick + Valcarcel Architects, PC, has designed 10 Chelsea, a 97-unit residential project in New York City. This is an example of minimalism, a growing trend in the architectural field that aims to use fewer components than normal for buildings of this nature.
|
|
NREB: What architectural trends are currently spreading through the Northeast?
Hammer: First of all, people are not hiring architects; they’re hiring teams. An architect certainly is the creative force behind a project, but today’s projects are so complex, that you really have to include your engineer, mechanical, electrical, and structural people, as opposed to just having a single architect. While the architect certainly will be the coordinating professional, you really can’t dismiss the others that are incredibly important, and clients are seeing that more and more.
In addition, I think we may see some alternative delivery systems — design/build of course is very popular in many places — but I think we’ll probably learn some things from the British system regarding public/private partnerships, creating a new way to finance some infrastructure as well as buildings. Basically, in England they have a group of professionals — developer, construction, architects — enter into a 30-year lease with a public agency, and they build it, operate it over the life, and based on certain performance criteria they can increase their compensation.
Fisher: Over the last 6 months we have seen an increased push toward the development of massive mixed-use projects both in New York City and throughout the region. These projects usually contain a mix of residential, office, retail and parking and contain upwards of 1 million square feet.
Gerner: The most important new trend in building design in our practice is minimalism. I use the word “minimalism” not only to describe an attitude towards design, but also as a way to deal with the skyrocketing costs of energy and construction. Our office is finding ways to reduce the number, variety, and amount of material that is used to construct buildings. If buildings can be made less complex, they will have a much smaller impact environmentally and economically. This also provides us with an avenue of design opportunity that explores new directions. We ask ourselves: “How can we make a beautiful building from the fewest parts?” The answer invariably comes back: “The parts must then be in inherently beautiful.” We choose not to cover an ugly concrete column with beautiful brick, but rather, we choose to create a beautiful concrete column.
NREB: Do you predict any new trends in the coming years?
Campione: Mall and shopping center REITs are finally embracing the idea of mixed-use developments as a viable redevelopment scenario for their properties, in the absence of replacement department store and big box anchors. We’re starting to run out of players for many of the soon-to-be-shuttered department store sites. I would like to believe the malls of the eighties, which were called town centers or “Towne Centres” with the idea that the name itself gave the project some panache, will actually become self-contained centers.
 |
Fletcher Thompson provided architectural services for this 27,000-square-foot building at Sussex County Community College in Newton, New Jersey.
|
|
NREB: Are there any new technologies affecting the architecture and engineering fields?
Oliveto: Of course computer software and hardware is always a big issue; if you don’t stay current you’ll be eaten alive. Computer software, with the ability to 3-D render buildings, is going to be a very strong component of how we do our designs in the next 5 to 10 years. The traditional set of construction drawings/documents that are two-dimensional now will be at some point electronically 3-D, and a contractor working from these 3-D electronic drawings will be able to cut to a particular wall section to understand what is happening in that area. There are some that say this technology will be out for contractor use within the next 2 to 3 years, though personally I believe it’s a little further out. Maybe for the huge firms it will happen that fast, but for the mom and pop firms and for the contractors, it will take a little while to catch up with the technology. A reasonable estimate would be 5 to 7 years.
Gerner: Though the profession of architecture is said to be the world’s second oldest, it is also one that is the most modern. Our thinking evolves with state of technology. Our biggest challenge is educating our clients with regards to the ever-changing opportunities available to them to make ever-better buildings.
NREB: How has the movement to maintain sustainable, green buildings affected the architecture field?
Oliveto: It’s guiding the industry to a degree. Clients want to know what it means to be green, and also what it costs; obviously cost is a huge factor. And now that a number of buildings have become certified, we’re starting to gather data on the construction costs relative to certifying the building so that we can educate our clients. We will be able to tell them they can do a LEED certified building at X percent increase in construction costs.
As architects and engineers, we are trained professionally to design environmentally sound buildings, so there’s a part of me that says a good architect or engineer is going to have that in his mindset from day one. The whole green movement brings this to another level and brings it to the surface. It really shouldn’t change the direction that the profession is going, because good architecture and good engineering already have environmentally sound buildings.
 |
HLW has designed a 300,000-square-foot headquarters facility for Vonage in Holmdel, New Jersey. The design process included an accelerated schedule with high expectations for design quality; as with many clients, Vonage didn’t want to sacrifice one for the other, desiring the best of all things, which, according to Ted Hammer at HLW, is the wave of the future.
|
|
NREB: What challenges do you face when designing projects with a lack of developable land?
Oliveto: We typically give developers and owners opportunities to have us look for properties for them. Here in Connecticut, and I would venture to say a good part of the Northeast, traditional greenfields are becoming more and more scarce. Here, for example, if you’re looking for 30 to 40 acres of property, it’s either wet, rock or contaminated. And those three things obviously pose some pretty stiff challenges that the profession needs to deal with almost on a daily basis. We’re working with a client right now that needs approximately 30 acres, and again, the best we sites we can find have rock and wetlands issues.
To overcome these challenges, we work with local agencies to see what the codes will allow in terms of building with those kinds of challenges. We meet with the towns and local agencies to see what the issues are, and we come up with a plan that deals with those challenges as best as the architect or engineer sees fit. For example, if we have a site that’s full of rock, we get creative on how to incorporate that rock into the design of the facility. Another option is that we would help our client find a buyer for the rock. Wetlands are a bit tougher because you have big federal agencies involved, and it’s a matter of understanding their needs. Contaminated sites are also an issue. It’s important to understand how to remediate a site and what that remediation will mean to a client. For instance, if you have a wet site it might take significantly longer to get the project through the necessary approvals. Again the message here is being very up front in educating the clients as best we can so that they know what all of the issues are and what the challenges are.
Fisher: In New York City, air rights have become an increasingly poignant topic of discussion for developers and thus the building industry. Air rights have made feasible many new projects within areas previously determined to be fully developed. Consequently, we have seen an increase in mid-rise residential development in more industrial sections of the city such as the West Side. We have also seen an increase in overbuild projects throughout the city and its outer boroughs.
Campione: The challenge comes only when the project’s economics require that we try to build a traditional prototype and the site demands a more rigorous design response, that the client or tenant finds either too difficult or not suitable. We are currently working on a mall expansion outside of Philadelphia, whereby the owner has allowed for an expansion plan that really will create a secondary exterior center that has to relate to its own surface parking, the mall entrances, an existing food court and office building. It took a lot of convincing and circling the project numerous times for the client to look at the project without preconceived ideas of “what a mall should be.” The demands for multiple addresses and four-sided architecture demand creative solutions in terms of materials and design character, not to mention construction cost factors.
NREB: How has New Urbanism affected architecture in the Northeast?
Hammer: Personally and professionally it affects our work because we have urban designers and landscape architects on staff to look at the bigger picture. And to be interested in the bigger picture you have to have a wider view, and to have a wider view you have to have not only some generalists that can put it all together, but also some real specialists that will concentrate on everything from traffic to urban design. Teams are certainly getting larger, and I think that’s good, because you need a different set of tools to help come to closure on big issues as quickly as possible.
Campione: The towns we are working in are much more sophisticated in terms of understanding what they would like for their communities and are asking our clients for more design sensitive “urbanistic” or village-like characteristics to their proposed projects. With all our projects, as a rule, we have always pushed our clients to bring their projects to the next level by exploring New Urbanism options first, and then see where the opportunities for such ideas are possible. In some cases we have recommended de-malling a center to introduce mixed-use options to the less radical breaking up a site into a more traditional grid pattern that can be woven into the streetscape of a surrounding neighborhood. “New Urbanism” is a term I remember reading about from the Royal Institute of British Architects (RIBA) in the late 80s while still in school. Again it seems to be the buzz word for retail today. We have to be very conscious and careful because every town or municipality seems to want a “lifestyle center” when a commercial project is first presented. However putting retail on a fake street with some street-front parking isn’t always the answer. While it makes for pretty renderings, one has to keep in mind, why would anyone want to be on that street. Lose a good tenant and the street doesn’t even exist as a thoroughfare.
At the same time, what you are seeing are more sophisticated communities understanding that many existing centers are approaching their next life, and they the communities are demanding more sensitive “urbanisitic” or village-like qualities be introduced into a project’s redevelopment and design. I would say that most of our clients now fully understand that this is not a passing fad, but a real response to decades
of banal development patterns, and that we now have a real chance to create places that people will feel as though they are part of their town, and not some asphalt desert surrounding a series of beige boxes.
NREB: How are client demands shifting, and how does your firm handle fast-track scheduling?
Hammer: I think speed will affect current trends. The epitome of high expectations of clients to design and build buildings is really increasing at an amazing rate. In a world where success on the Internet is measured in tenths of a second, and you can get the best french fry in the world for 79 cents in 30 seconds, the appetite to go fast has a direct result on architecture, design and construction. Now architecture is not hamburgers, but in fact the expectations are high and architects have to figure out ways to go faster, and our solution has been to have offices in London, Los Angeles and Shanghai. Basically, that gives us a 24 hour-a-day operation, so projects can be shifted around the world to really go fast. I think different architects will come up with different ways to do it, but certainly satisfying the need for speed is an important component of a successful practice.
Fisher: Clients are increasingly asking for project teams to sign confidentiality agreements, which may not seem like a huge shift in project demands, but I think indicates the increased value associated with project design, and the proprietary nature of the ideas guiding the process.
As to fast-track projects, we believe it is in the client’s best interest not to push forward fast-track schedules (in light of the increased costs and lack of coherence to the process). Not surprisingly, clients are willing to back away from fast-tracking. However, where fast-track is unavoidable we are increasingly trying to make clients aware of the importance of information early. Getting information at the appropriate times helps streamline the fast-track process. Our firm has gone so far as to develop checklists and hot-list forms to aid in this process.
Campione: The ever-evolving computer-aided design tools have been wonderful in terms of shortening our response time back to clients and have been great for the numerous changes that ongoing design involves. However, at times one thinks that clients really have no idea as to how this process works, and sometimes the expectations for immediate response has more to do with thinking over the ‘right’ solution, than putting information into a computer or providing a quick sketch, scanning it and having to spit out the solution. Design is still only as good as the designers who have to create the idea first. I can’t tell you how many times we do a “quick sketch” for a client that has promised it was just for them to look at, and the next thing you know, it’s either attached as a lease exhibit or a tenant is making comments to it as if it were a final issued product. Gazing at the Empire State Building from my window, I can’t help but think the darn thing was built on budget and ahead of schedule. Not a computer, overnight courier, fax, email or scanner to be had.
©2006 France Publications, Inc. Duplication
or reproduction of this article not permitted without authorization
from France Publications, Inc. For information on reprints
of this article contact Barbara
Sherer at (630) 554-6054.
|
